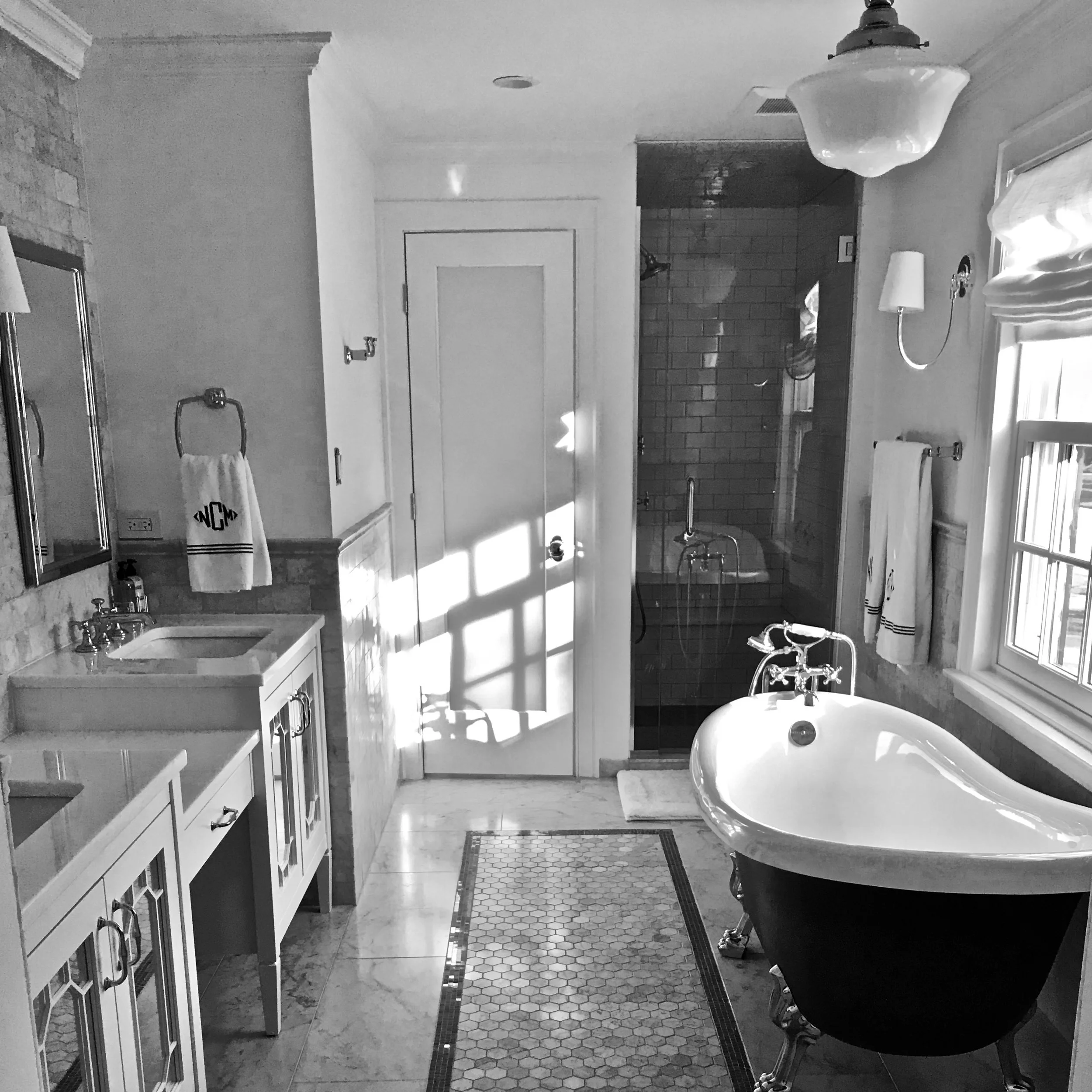This 1925 Colonial limped into our lives in need of a head-to-toe overhaul. We obliged with a new roof, electrical, plumbing, insulation, kitchen, and bathrooms. The basement was finished, and the attic found new purpose as a "treehouse" with a bedroom and bonus room. We maintained the original spirit of the home while rejuvenating it for the next 90 years.











