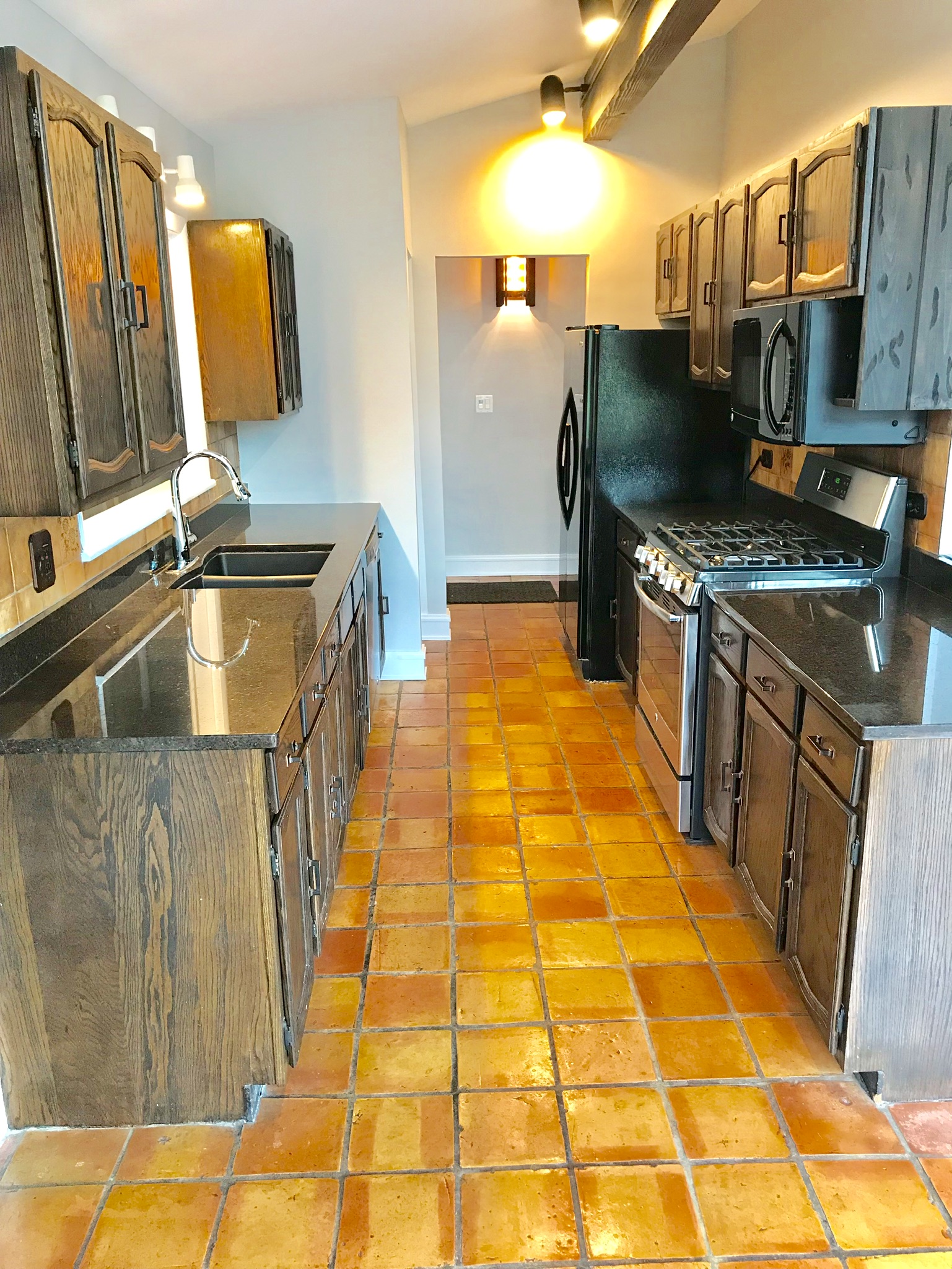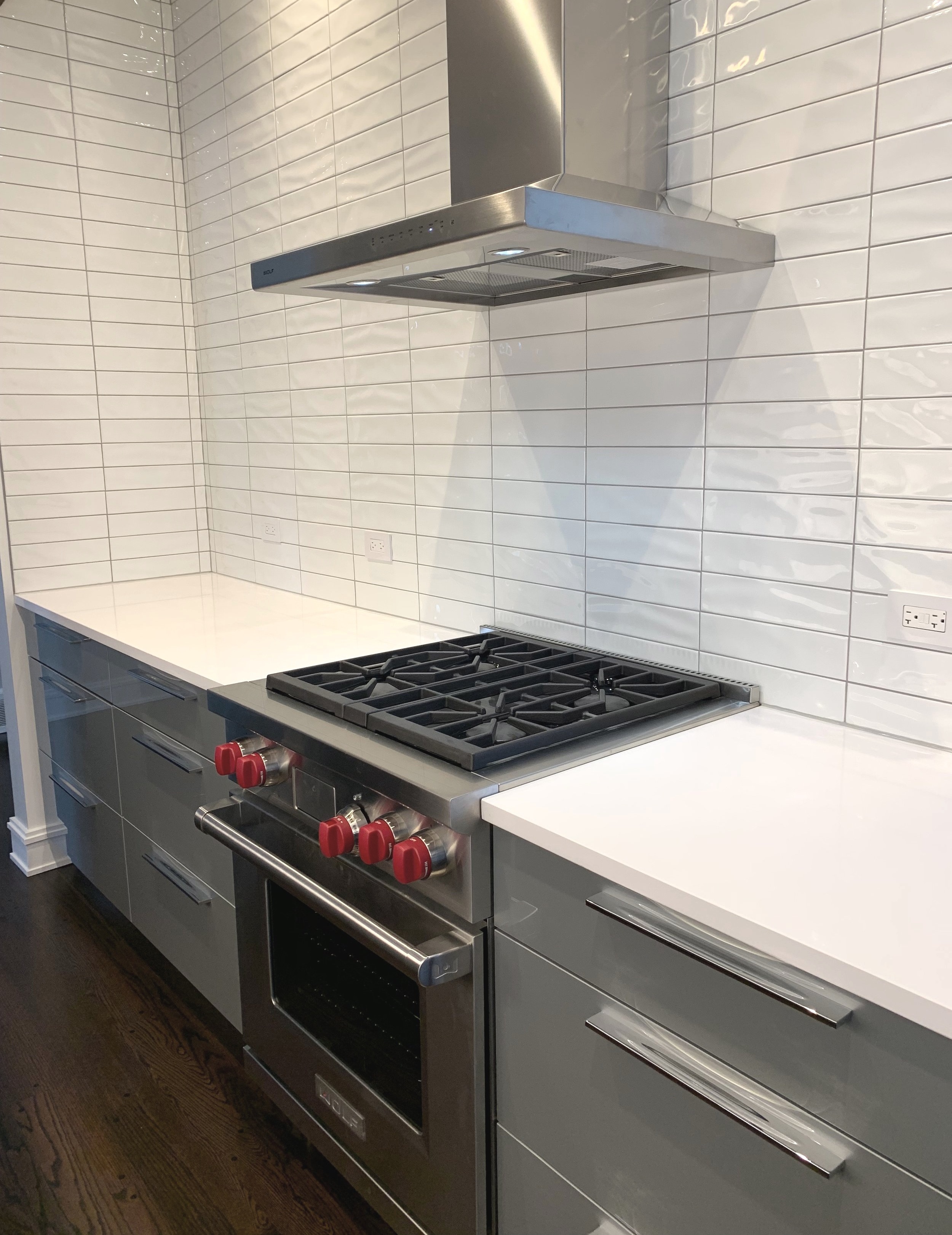We demolished and rebuilt a small rectangular kitchen in our last installment of the Kitchen Series. Today we have a 1956 galley kitchen that stretches the rectangle—but it is even more narrow than the 1943 version in Kitchen Series, 2 of 3. The evolution of kitchens across the decades shows many developments. Much of the functionality remains the same, but the materials and the idea of the kitchen has undergone major changes.
The new kitchen with sleek grey and white semi-custom cabinets, hardwood floors, and high-end appliances.
Advice from Mom: if you can’t think of something nice to say, don’t say anything at all. A tall ceiling and adjacent natural light were the best features of this kitchen before we started.
Typical galley kitchens are out of favor because they are often outdated and too cramped for entertaining. Open kitchen plans are more popular than ever. However, any kitchen footprint can work well if other requirements are met—including galley kitchens. One valuable guideline is to avoid overwhelming the space with materials. Focus on the essentials and apply the editor’s maxim: have “the guts to cut” anything unnecessary. Think Hemingway, not Faulkner, in small kitchen design.
A view of the Wolf dual-fuel range and backsplash to the ceiling with undulated tile. No upper cabinets clutter the space. Generous organized storage under the counter was sufficient for these clients.
These clients subscribe to the “less is more” approach to kitchen design, and we agree. Numerous kitchens suffer from too many ornamental details (intricate cabinet doors, for example, to create the illusion of something “historic” or fancy) or over-styled finishes (hand-painted Italianate tile was popular at one time). Excess competes for your attention and ages quickly, too. Simplicity is not the same as plain.
Wolf drawer microwave under white quartz countertops, Franke water filter, and Sub-Zero refrigerator shown above.
This kitchen reminds us of the contemporary master bathroom we completed with the emphasis on uncluttered design, high-quality materials, and our focus on the short list of essentials for our clients. Do you know that feeling when you (pardon the expression) hit the nail on the head at work? We did here. It was a pleasure working with these clients, and it means a lot to us that they are thrilled with their new kitchen.



