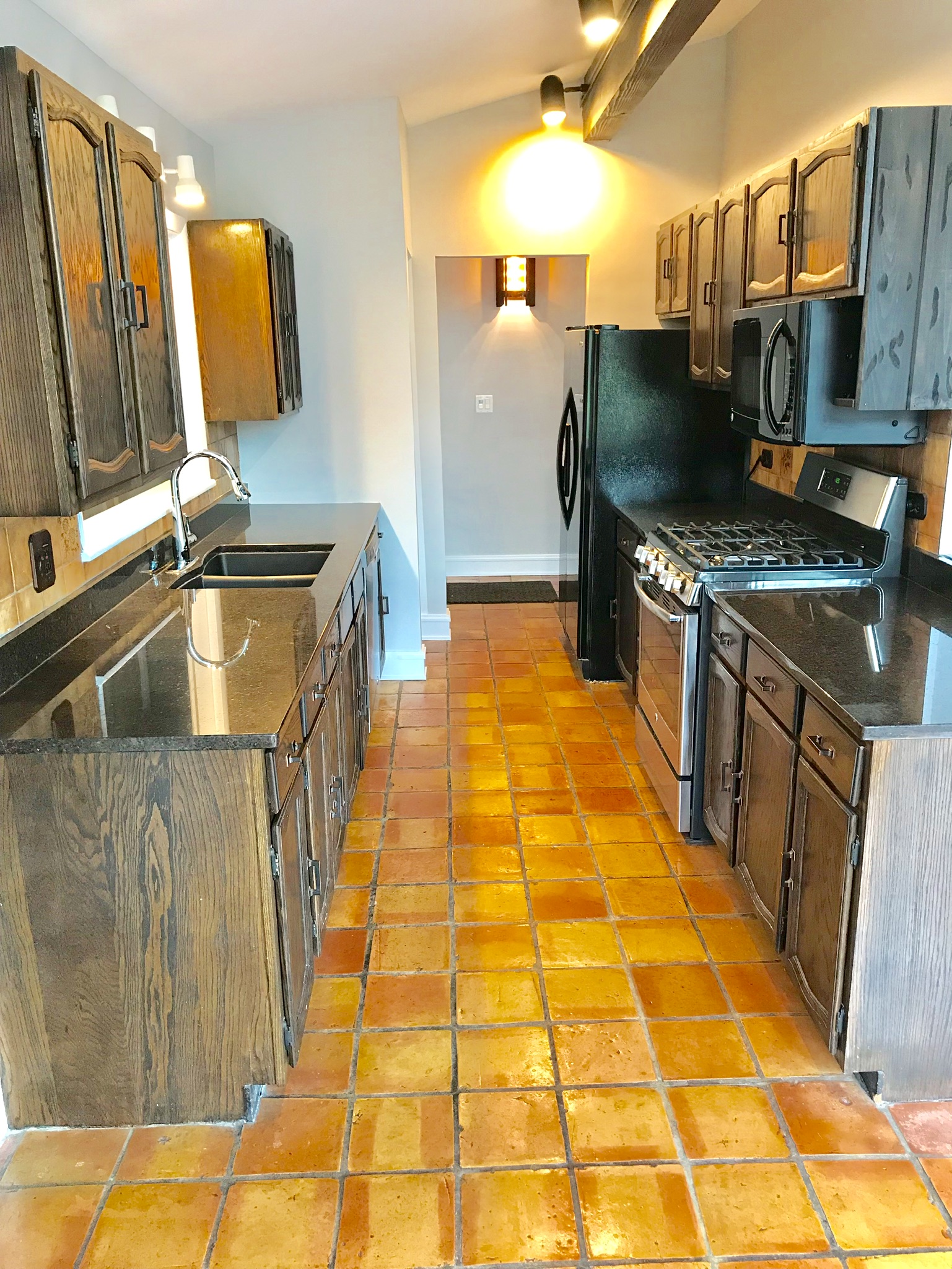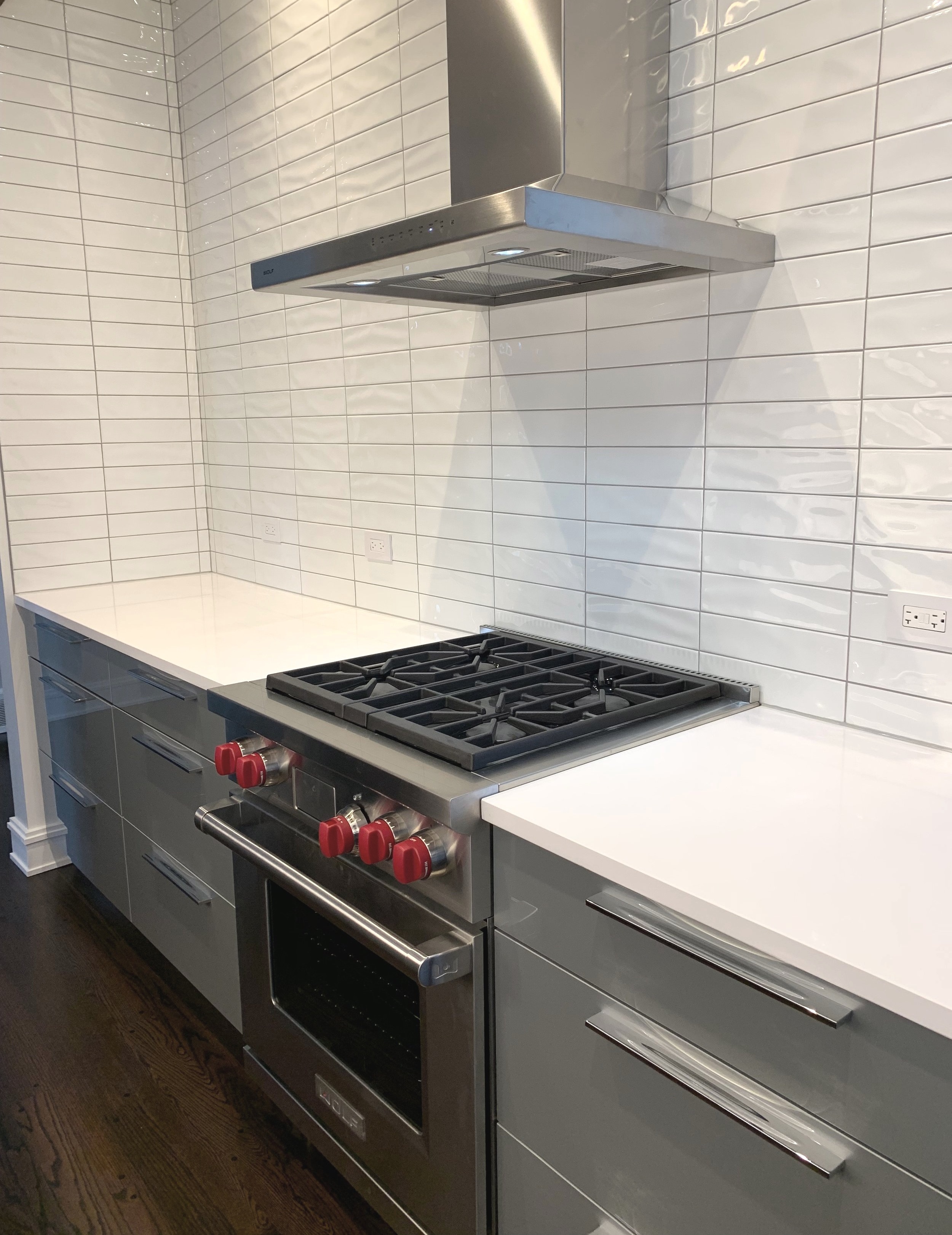The owners of a relatively young home asked us to update their first floor, and we could see that the style of the home was essentially unchanged since it was built in 2004. We touched every part of the first floor and got the ball rolling with a new kitchen.
A new kitchen in the same footprint. Custom cabinetry, new appliances, and mixed materials refreshed the original kitchen.
The original cream-colored cabinets had yellowed with age. The universal use of dark speckled granite, cabinet knobs in lieu of any cabinet pulls, basic lighting, and brown travertine backsplash were typical builder-grade selections commonly found in homes from this era.
Notice the detail of the original kitchen cabinetry which created a heavy, overly formal kitchen atmosphere. Some describe this as “fancy Shaker” because the classic style has been dressed up with a beaded inset door, brown glaze over the paint finish, and a raised panel. In this picture we can see the raised panel is separating from the stile, an area that is difficult to repair.
We opted for the classic Shaker style which we admire for its versatility and clean lines, all without calling attention to itself. Plays well with other materials, too!
Short cabinetry in the original kitchen created some strange elevations and left a void in the middle that collected odds and ends. We’re not saying that a bar function was calling to us in the updates. But we might have heard a bar function whispering to us in the design process.
A good example of mixed materials at work in the new bar area, and an inviting spot to pour a drink.
The original kitchen suffered from “fancy cabinet syndrome” that was incompatible with the rest of the home and the unfussy style of the owners. Ornamental cabinetry played a large role in dating the kitchen, and the appliances were starting to misbehave as they approached the end of their service life.
We were thrilled to improve the kitchen for our lovely clients, and we hope they enjoy it with family and friends as often as they can.
Stay tuned for more about this project in the next edition!










