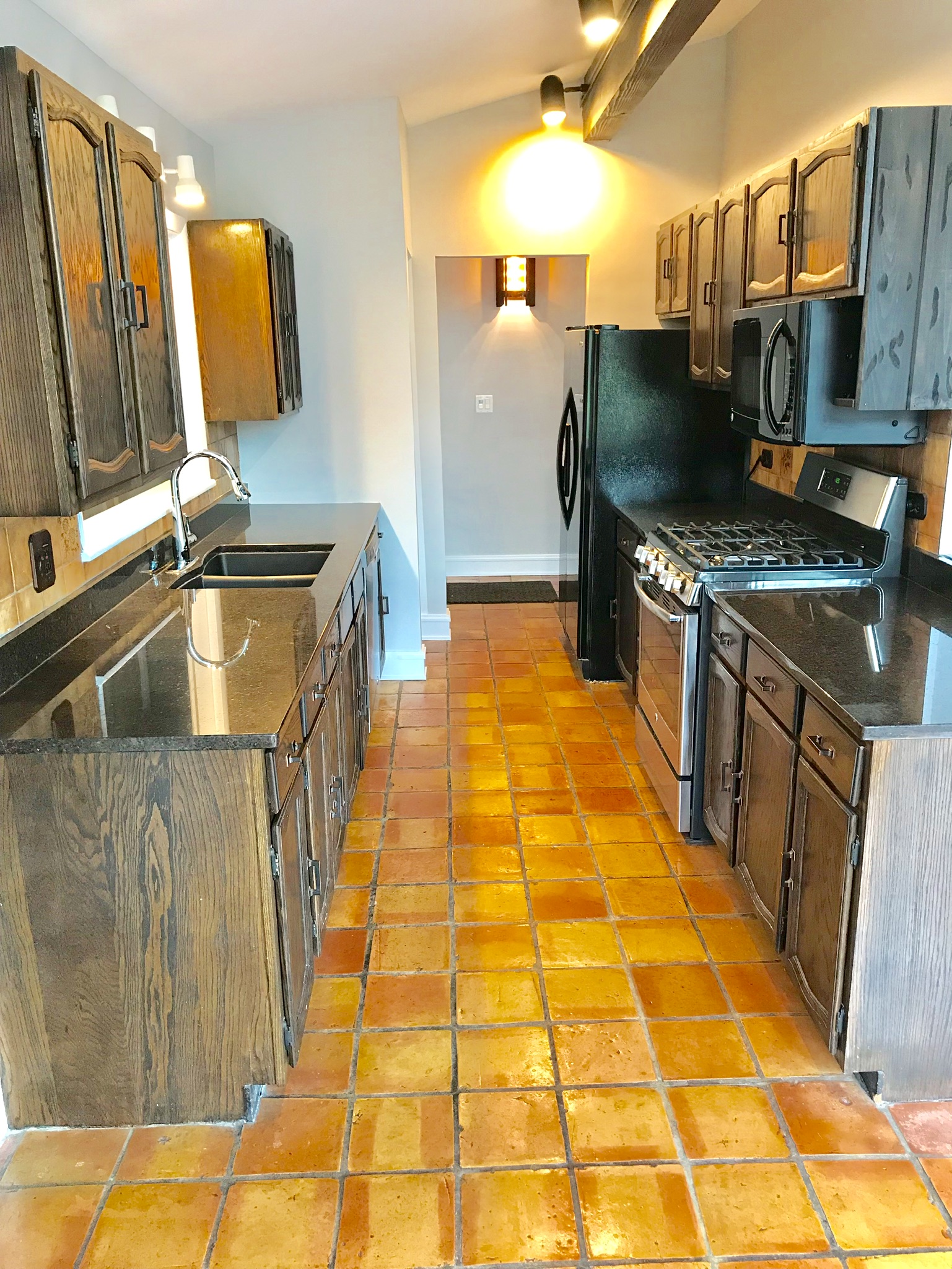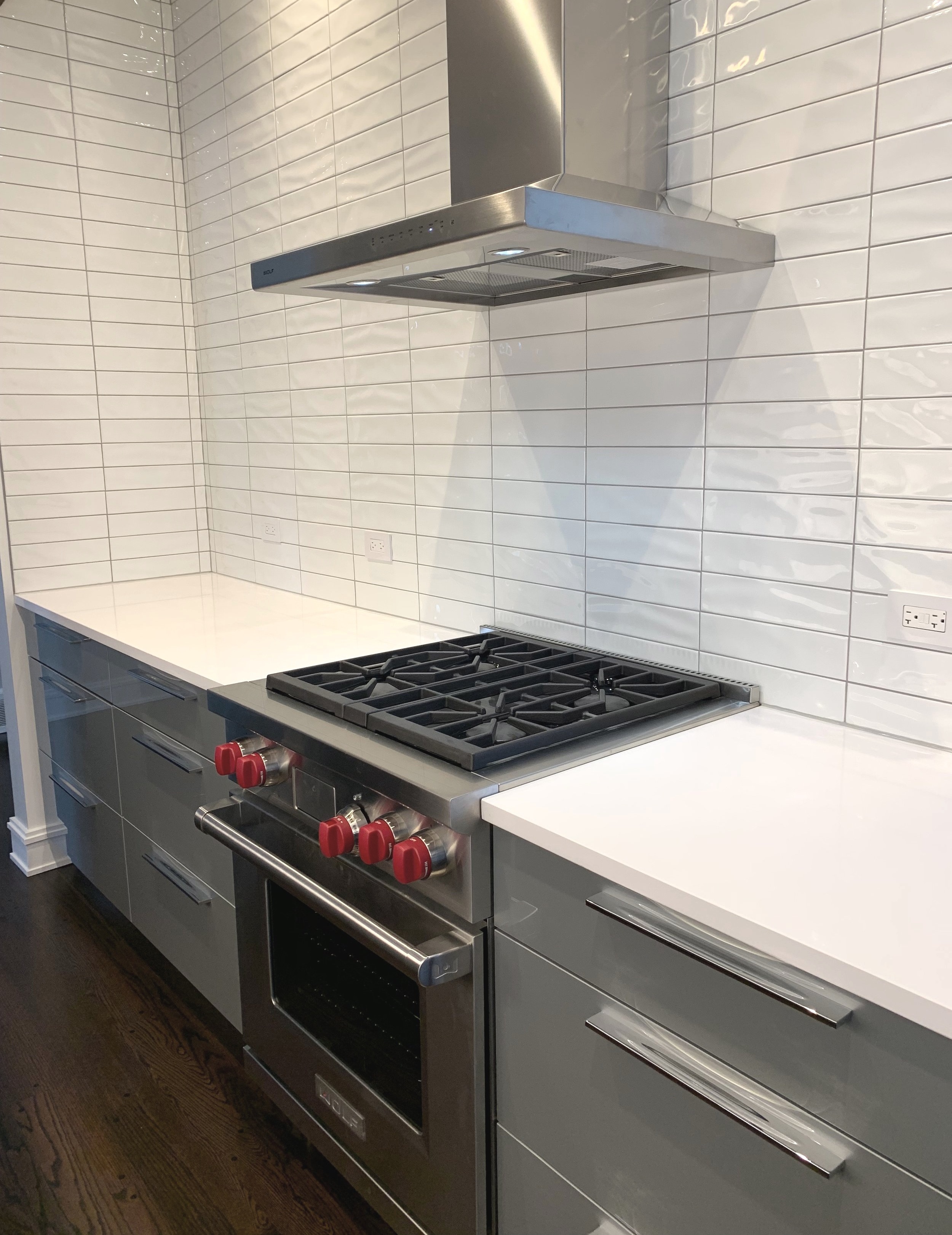Happy New Year, friends. A Finished Space is working on something new this year, and we’ll be sharing the details later. First, we thought it would be a good idea to outline how we got here. A couple years ago, we started thinking about the benefits of new construction compared to some of the appealing features of old homes we often improve.
We were reminded of this comparison recently when we ascended the stairs to the second floor of a client’s 1912 home. The landing was . . . large. Not disproportionate to the scale of the home or the product of a misguided renovation. It felt right. Of course, others disagreed; friends of the owners asked why there was so much wasted space at the top of the stairs. We treasure square footage so dearly that our minds naturally wander to alternative uses. The owners could have robbed the landing for a slightly larger hall bathroom, but they left it as they found it. The landing fit the style and proportions of this old home. We are not strict preservationists in arguing that this particular landing belonged in this particular home.
New construction often misses this sense of belonging.
Seldom do people walk into a new build and comment on the thoughtful design and skillful use of materials. The new construction spec builder is usually process-driven by certain metrics: location, the number of gabled roofs, bathroom count, lot size, discounts on bulk materials, time to completion, and of course the almighty square footage. Something is lost in these metrics.
Architecture critic Sarah Williams Goldhagen put her finger on an important element missing in many new construction homes we see in the Northern suburbs of Chicago:
". . . the overall form of buildings is given much more priority than materials, surfaces, textures, and details. What we know about the way we appropriate and experience places is that the overall form of a place is not what most dramatically affects our experience of it. It’s more what psychologists call the surface-based cues. Architects tend . . . to emphasize overall aggregate form, and all that other stuff gets filled in later. And then, very often, it’s value-engineered out. That’s what’s creating a lot of the impoverishment in the environment. To have “sticky” places—places that engage you, your sensory system, your motor system, [and] help you create a sense of identification with [them]—you have to have all those things, and most buildings don’t."
We would add that many new construction homes, even some at luxury prices, are built to the minimal standards embodied in various building codes. It’s an embarrassing triumph of raw square feet and bare code-compliance over building science and good design. Builders are erecting and selling bigger homes, not necessarily better homes. Quantity, not quality, is winning.
On the other hand, it’s not all bad news. Thank goodness there’s room for improvement! With the New Year comes new opportunities. We wish you and your families a healthy and fulfilling 2020.






